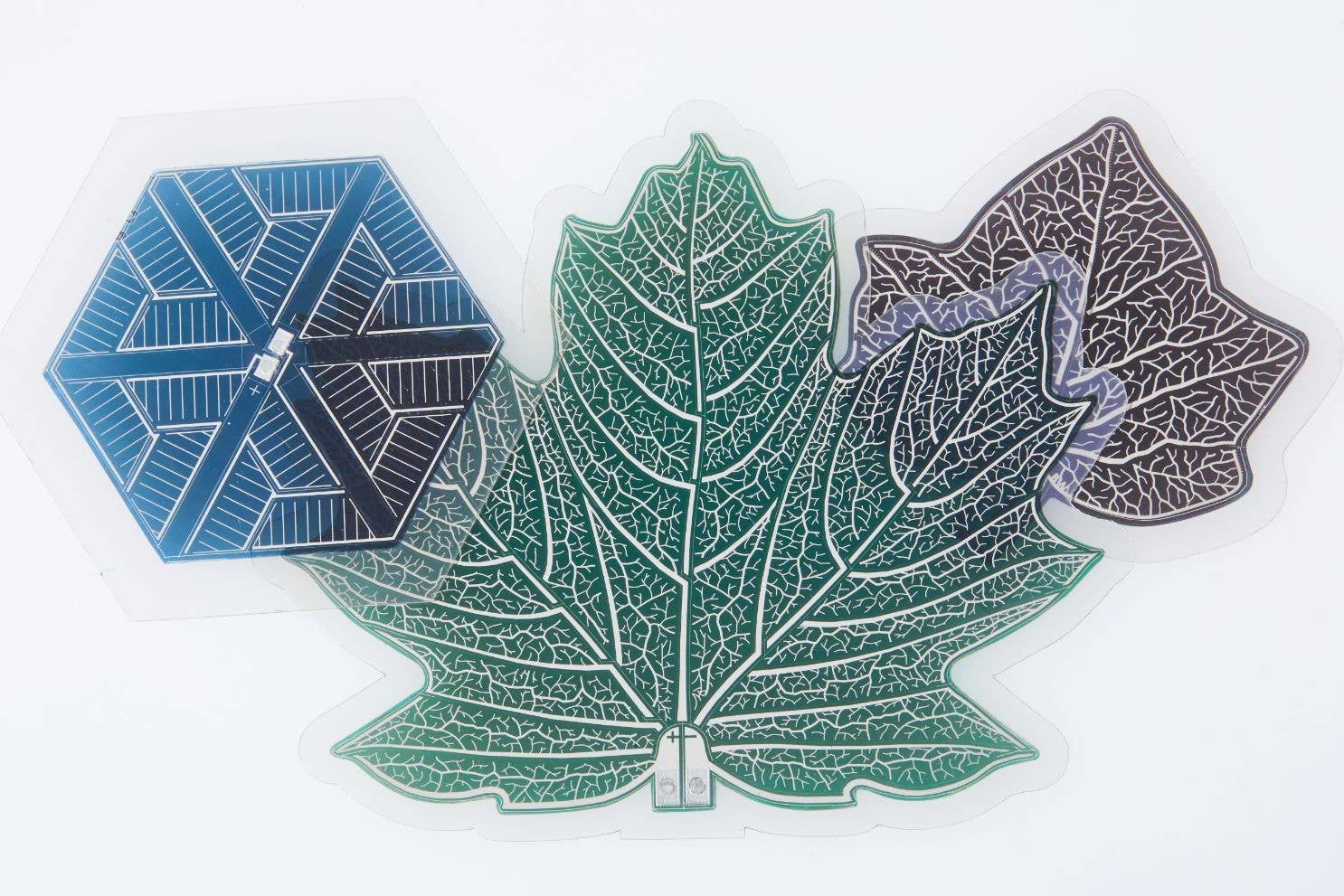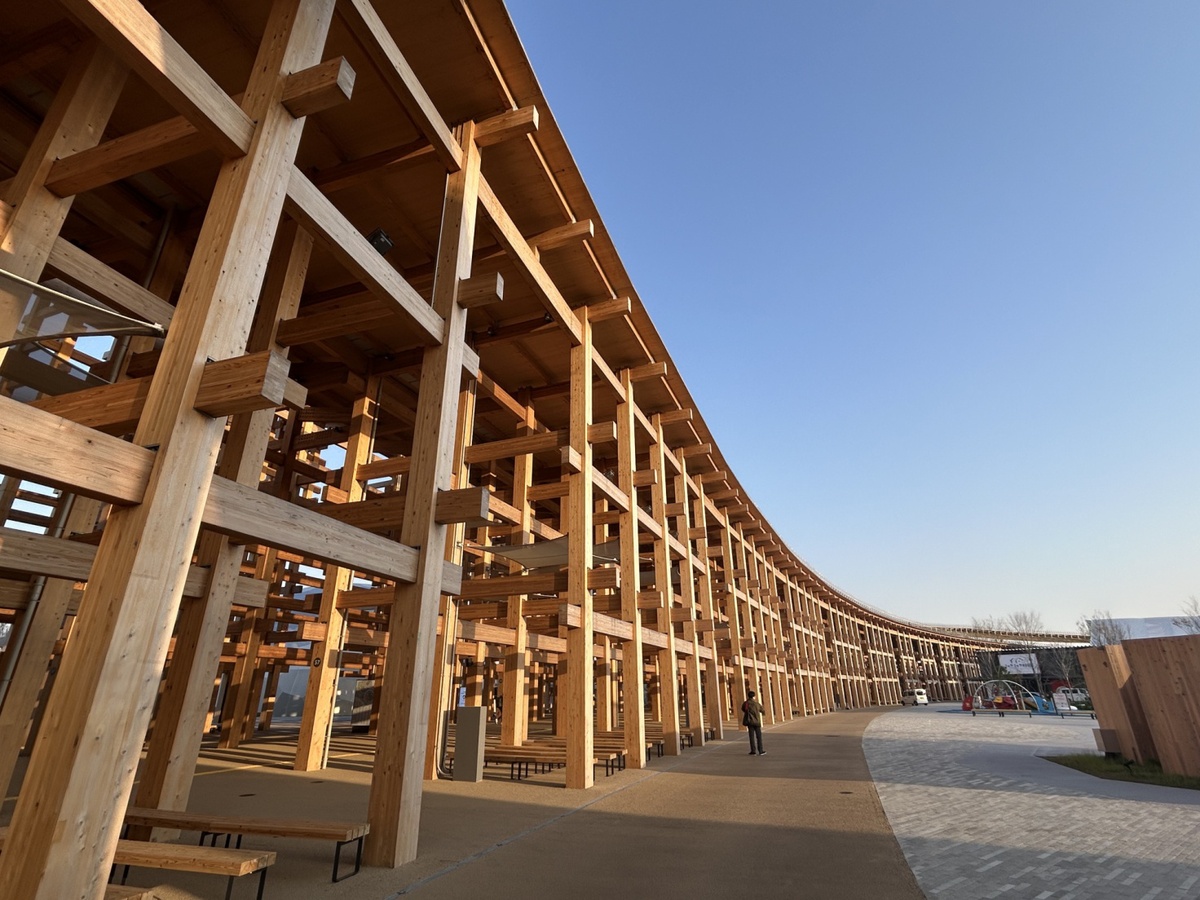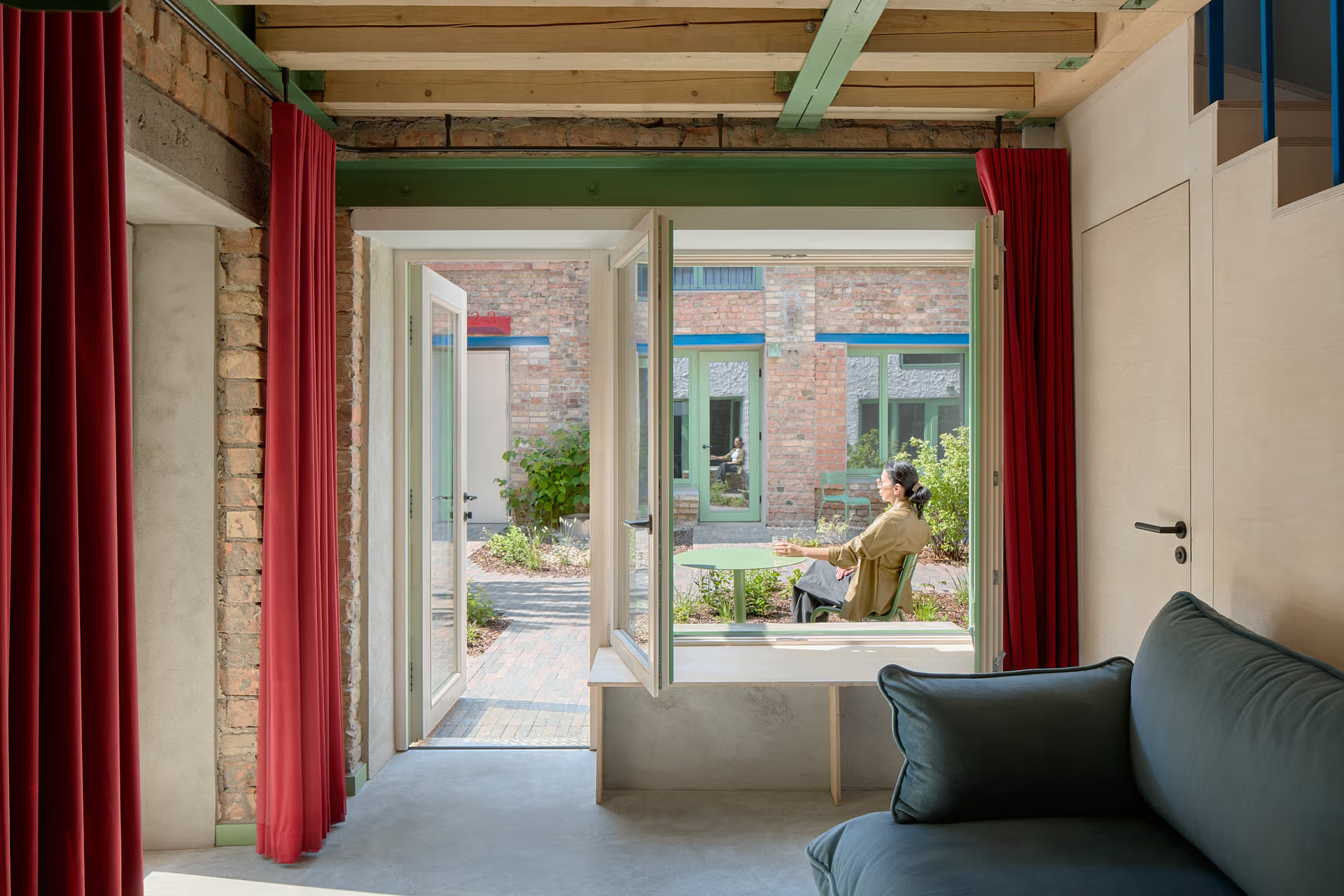
Second life, new language: reuse and recycling in contemporary design
The reuse and recycling of materials have become increasingly popular in architectural practice, inspiring new aesthetics and design philosophies. Architecture is no longer seen only as something created from scratch, but as a process of rebirth and transformation.
Ecomondo, which has just ended, celebrates this growing movement by featuring manufacturers of materials and technologies that support material circularity. The event also provides a platform for dialogue and the presentation of new supply chain projects. Meanwhile, several initiatives within the architectural field are emerging to promote and share experiences in circular design, rethinking how materials are used.
Materially took part as a partner and jury member in the MARCH project—a competition launched by a Dutch start-up, to recognize innovative approaches to design and construction. The contest’s aim is to highlight outstanding architectural projects that embrace sustainable materials and practices, redefining building methods and supporting the transition toward sustainability.
Many of the submitted projects embodied this idea of rebirth and transformation—not only through recycled materials, but more significantly through the creative reuse of reclaimed components and construction elements—resulting in new expressive languages that merge contemporary aesthetics with local traditions.
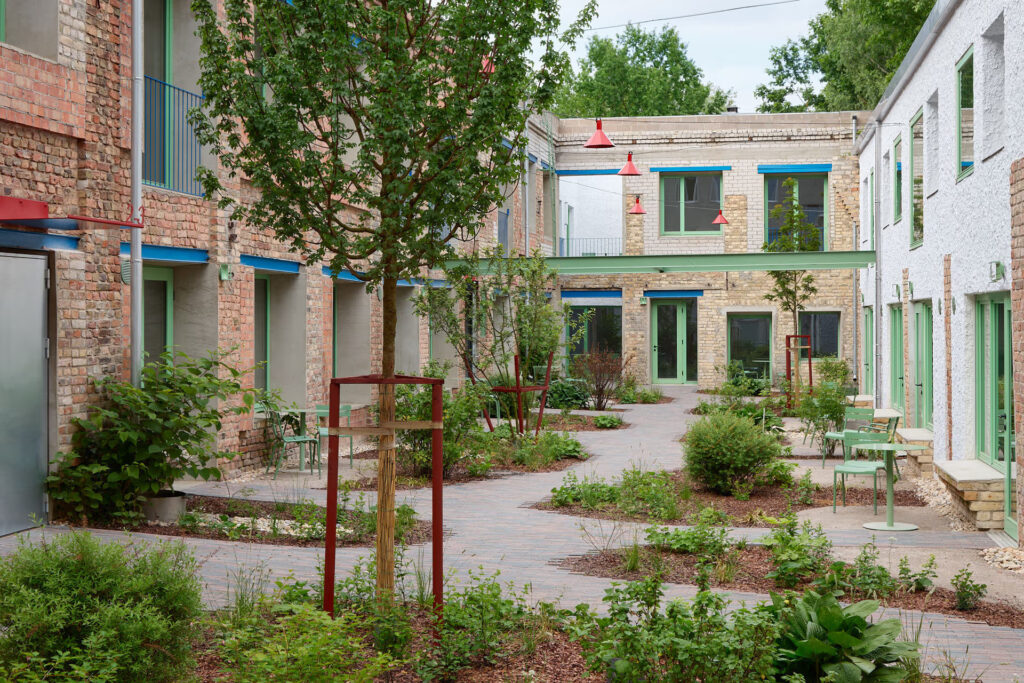
Augustine Garden’s, one of the award-winning projects, is a residential complex designed by Sampling Architecture. Created from the renovation of former industrial buildings, the project is based on the principle of adaptive reuse, with the aim of minimising new construction and use of new materials, while maximising the value of existing structures.
The facades retain the original aesthetics of the Soviet period, in a fascinating interweaving of styles belonging to different historical periods, thanks to the numerous reconstructions over time. The materials used reflect this stratification: ceramic bricks, 20th-century metal lintels and white silicate bricks coexist harmoniously. The concept of reclaimed is therefore not limited to materials, but extends to the very identity of the complex — once an industrial space, now transformed into a residential area.
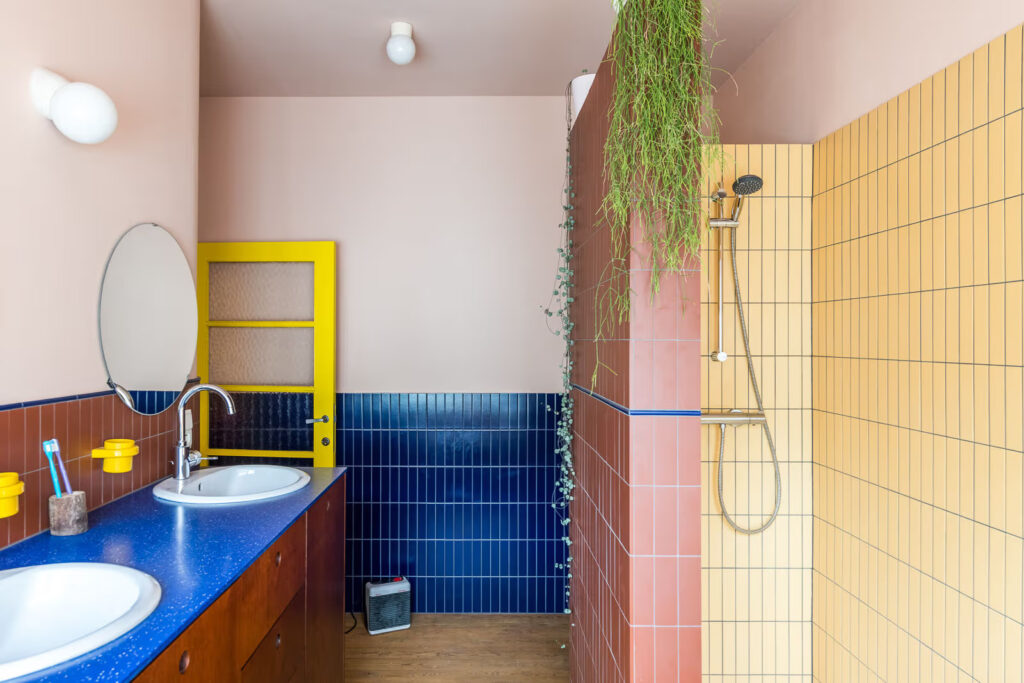
Another example of conscious reuse is Adaptief Architectuur’s S Piegel renovation project, which aims to create a net-zero energy home. Circularity and reuse are at the heart of the entire renovation: anything that doesn’t need to be new will be made from recycled materials, and anything that is purchased new will be designed for future circular reuse. Bricks from various demolition sites have been reused, for example, to build the new facade of the house. Similarly, recycled fibre cement panels have been used as insulation material. Switches, tiles, electrical sockets, conduits and various lighting fixtures have also been recovered from a landfill site.
In addition, the house has a wooden structure insulated with natural materials — such as hemp, lime, wood fibre chips, cotton fibre, and cork panels — making the project a perfect example of circular architecture.
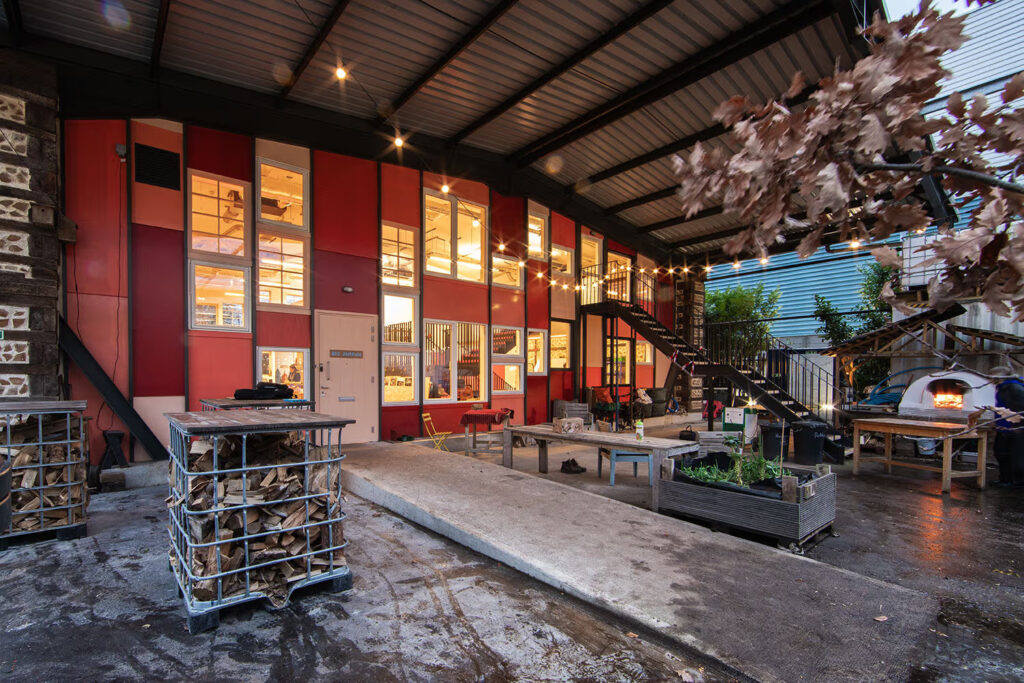
Aware of the urgent need to reduce carbon footprint, London-based architecture firm Jan Kattein Architects, designed The Paper Garden, the new headquarters of the Global Generation organisation in the Canada Water neighbourhood.
The firm rethought the entire construction process, experimenting with prototypes and models to minimise consumption and waste. The result is a building composed of approximately 60% recycled materials.
On the outside, the structure features metal cladding from an abandoned industrial warehouse, retaining the slab, roof and steel supporting structure. The corner elements of the facade are made from reclaimed oak railway sleepers donated by Network Rail.
The interior walls use the cordwood technique, an ancient construction method that uses sections of small-diameter logs laid on a layer of lime-based mortar. The floors are made from two hundred doors recovered from a local police station being demolished, while the plywood panels used for the interior structures are made from recycled construction site formwork. The windows come from scrap donated by a Scandinavian company.
Are you a manufacturer of circular and sustainable construction solutions? Join Materially at Milan Design Week 2026. Your materials will find a place in the most significant Fuorisalone exhibition dedicated to the material core of design.

